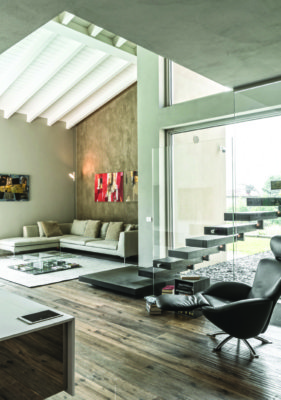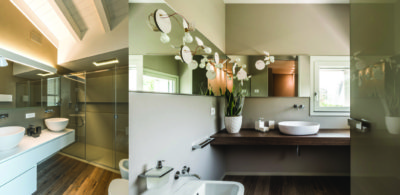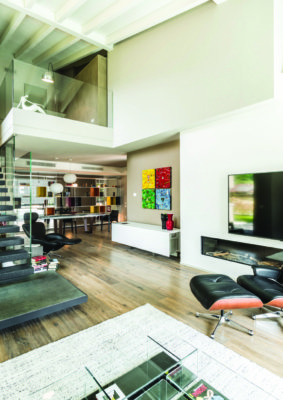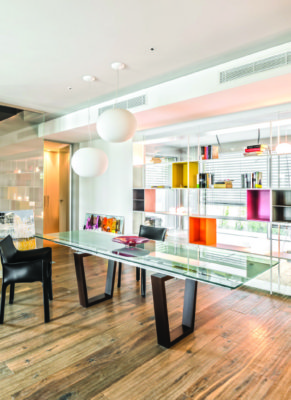LINEARITY ON TWO LEVELS – ELIXIR REVIEW
Respect for the memory of things, spaces and life, every day, is an attention that the architect Sandro Scaramuzza has always pursued in all its accomplishments, from public interventions and prestige in the city, to residential residences. Even in its new designs, its design philosophy envisions the definition of spaces characterized by a strong elaboration of shapes, which tends to involve all the senses through a synergy between atmospheres, spaces, design and materials, that accompany the wearers to an intoxicating perceptive astonishment . Its is an essential style, made of pure and clean shapes that gain more expressive charge with the use of precious and diverse glasses of Italian origin and the use of precious wood for flooring.
Again, in a villa in the province of Brescia, the simplicity and the linearity of the forms has been widely respected. For the home of a couple who has made their life a passionate quest for beauty and attention to detail, Scaramuzza has created a space conceived and sewn, like a tailoring dress, on their personality. As the German designer Gropius argued, the quality of life in a home environment is not so determined by choosing a housing type based on the size of the houses, but rather by three essential conditions: light, air and the possibility of movement. Extremely respected features in these environments, where angles, places, objects that could represent the spirit of committment and his lifestyle. The workers involved had the same role they could carve out in nineteenth-century contexts, orchestrated by the careful guidance of Architect Scaramuzza. In synergy, upholsterers, decorators, cabinet makers and blacksmiths have been in dialogue to create modernity and contemporaneity in the expression of refined details, ensuring that the rigor does not turn into coldness and delicate colors do not become trivial and pale backgrounds.
While on the one hand the client’s request was to be able to get open spaces that could accommodate and accommodate the most, and on the other, it also required deeply intimate and private environments to live in extreme freedom and ease. For this reason, in the first phase of design, the extremely compact, regular and schematic plant of the first plant was broken to opt for a compositional freedom that would allow to obtain open and bright spaces without giving up the private dimension of some environments. We tried to conceal the most intimate areas through shielding who remembered precious plots, not walls, giving alternation and rhythm through the succession of linearity and sinuosity. The large living area, the niche area of the house, is furnished with furnishings and objects signed by well-known companies in the sector: here is the sofa Charles Large by B & B Italia, the Lounge Chair chair by Vitra and the Mex Cassin table Mention some, while in the dining area there are the Cass’s Cab and the Minimal MDF Library. Natural light, great protagonist within the spaces, which filters from large windows, breaks or discreetly filters, to define them. When artificial light becomes the protagonist, space relations change. The perimeter walls are no longer protagonists, but the cuts of light, the design lamps that are used as tools to define the spaces and functions. Living, then, finds its continuity in the kitchen, the Valcucine company, where it insists on the same floor and in which the Kristalia stools stand out. An overhanging stone staircase leads to the sleeping area, where two bathrooms and three rooms are located, including the master bedroom, where the Bretagne bed of Poltrona Frau stands. Here, too, the design involved every nuance and every smaller compositional detail; Nothing has been left to the case and everything was fruit of care, drawing and research.
Furniture by Squassabia Group











